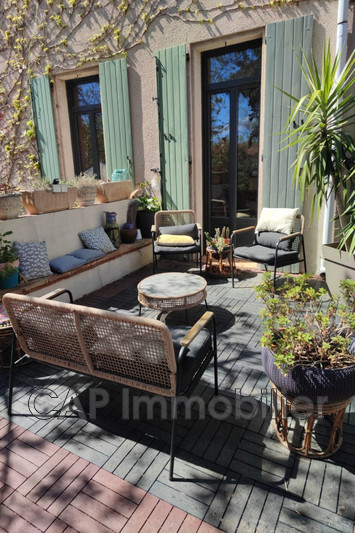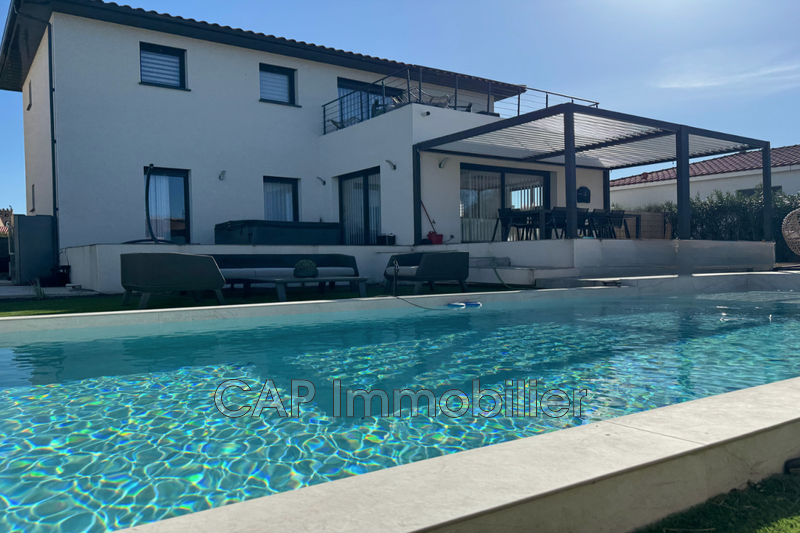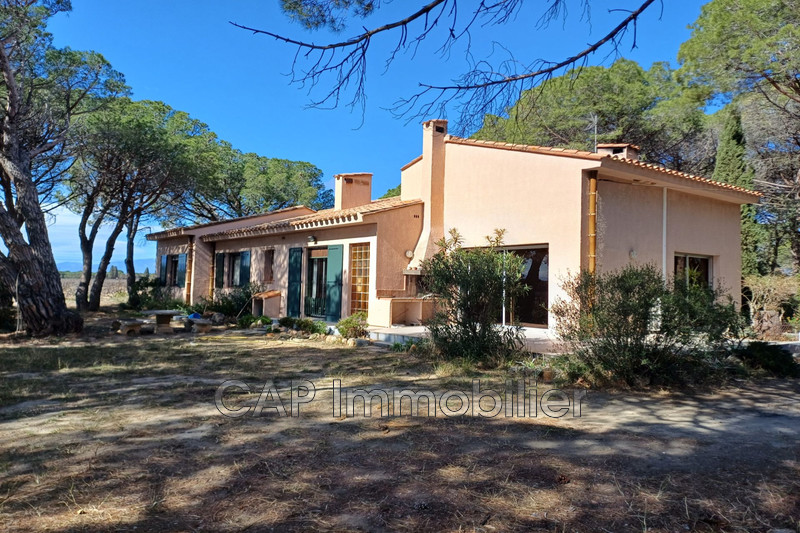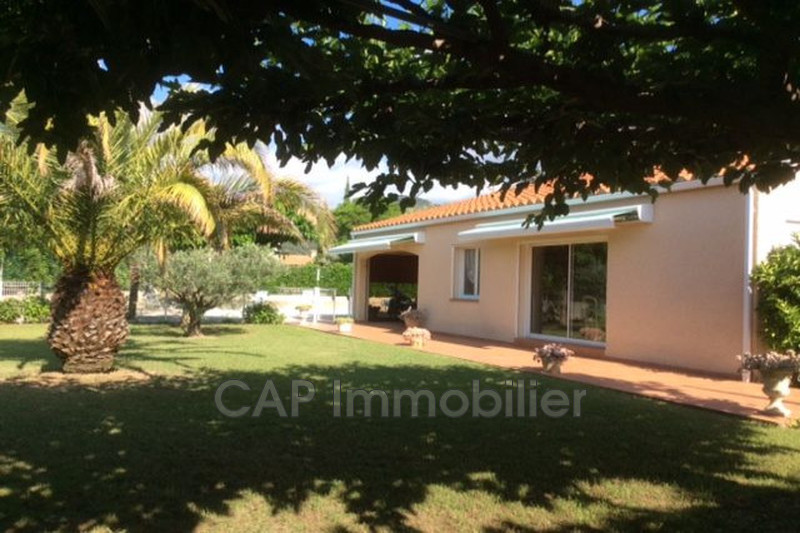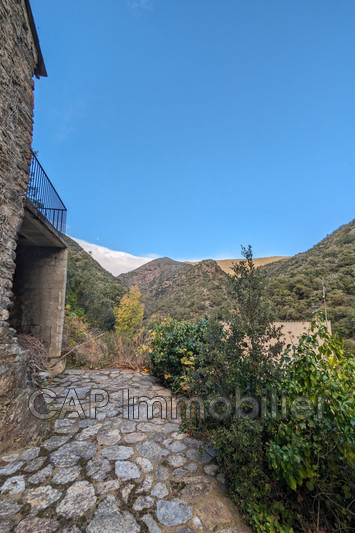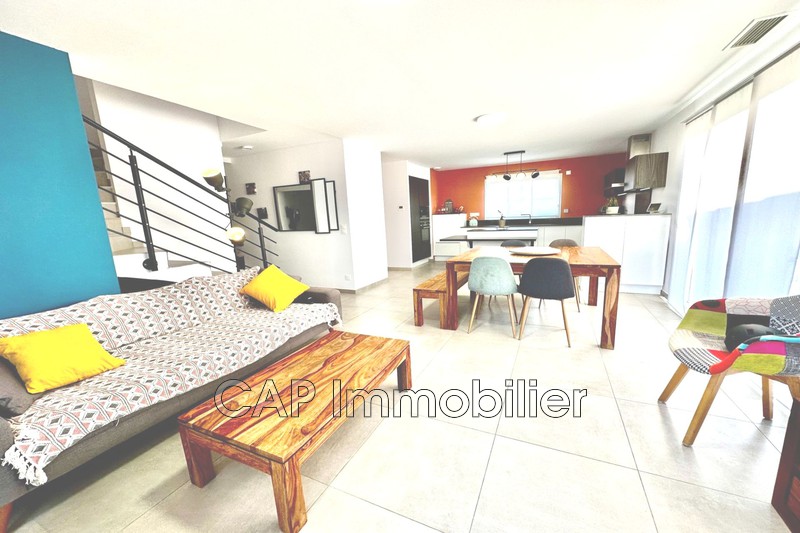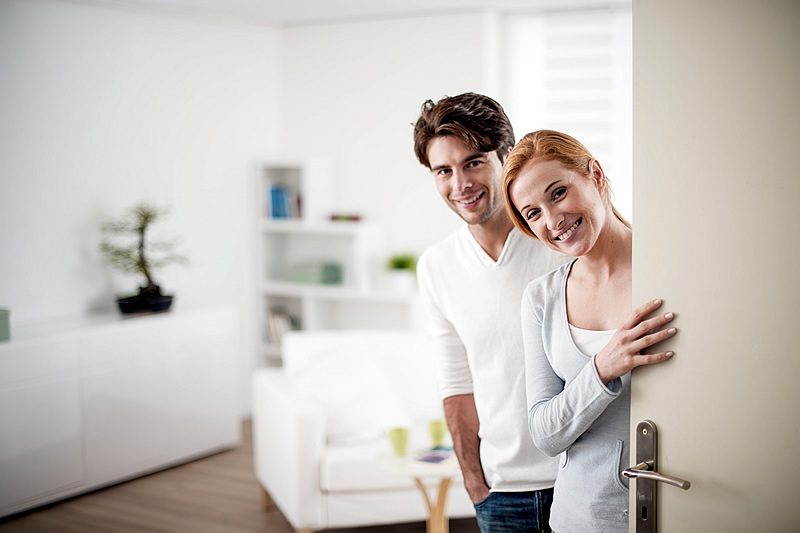 Notre sélection
Notre sélection
Tous
 Agence immobilière Millas
Agence immobilière Millas

BIENVENUE
LA FIRME est un réseau immobilier jeune et dynamique qui mise sur des rapports humains, qui nous permet d'être tous gagnant, que l'on soit acheteur, vendeur ou conseiller. Nous misons sur la connaissance du marché local et la proximité avec nos clients pour réduire les coûts, les distances et vous apporter plus de transparence. Nos conseillers sont prêts à vous suivre et à mettre leur expertise à votre service pour concrétiser le projet d'une vie.
LA FIRME EST à L'ECOUTE !


